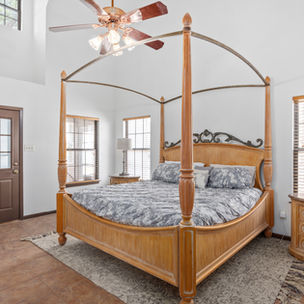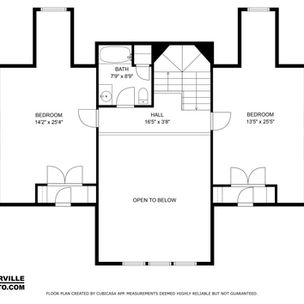FOR SALE
$3,495,000
CALL
(817) 238-2000



MAIN LODGE
The Main Lodge is a captivating 3,430 square feet of charm, featuring five inviting bedrooms and three and a half well-appointed bathrooms. As you enter, you're greeted by a spacious open living area designed for relaxation, seamlessly blending with a grand kitchen that invites culinary creativity. This modular home has been thoughtfully expanded and artfully connected to a modern lodge building, creating a harmonious flow of space. The exterior showcases a stunning combination of plank siding adorned with a stone facade, complemented by a durable composite shingle roof, complete with functional gutters.
A welcoming front porch and a generous wooden deck invite you to savor the beautiful sunrise and sunset. Inside, the flooring boasts a mix of elegant ceramic tiles and luxurious LVP on the first floor, with plush carpeting in the loft, creating a warm and inviting ambiance. Two cozy living rooms anchored by a charming fireplace offer perfect retreats for gatherings or quiet evenings. The bedrooms include a lavish primary suite, a spacious ADA-compliant bedroom, and three additional thoughtfully designed rooms. The kitchen is a chef's delight, with gorgeous granite countertops and beautifully crafted cabinetry.


















